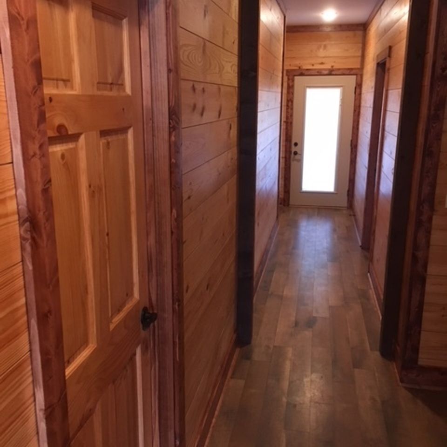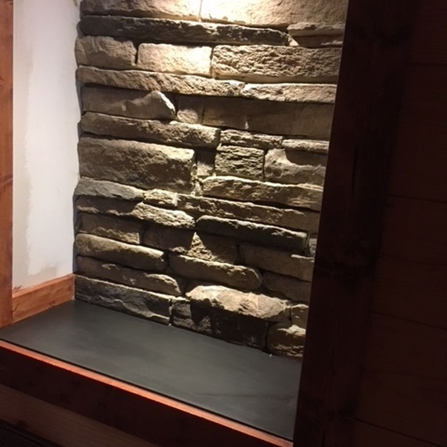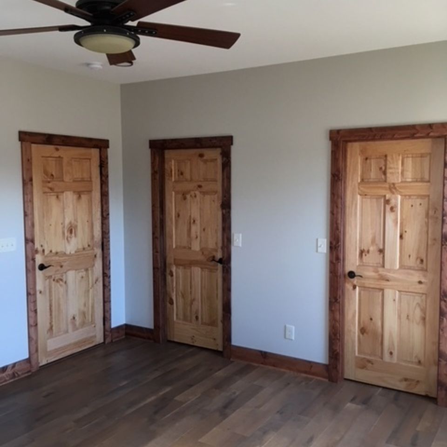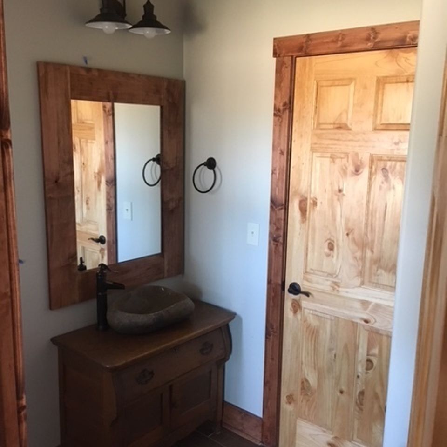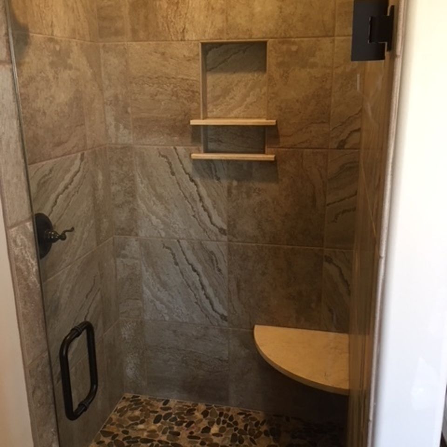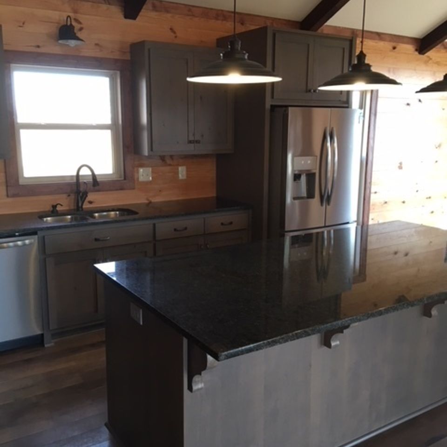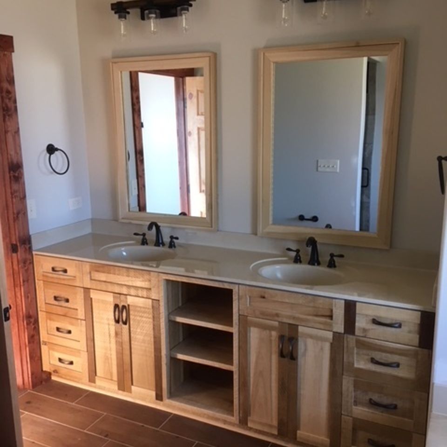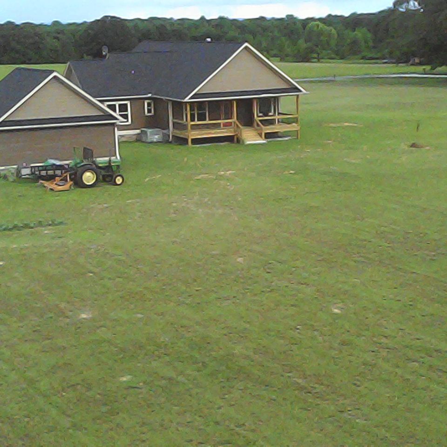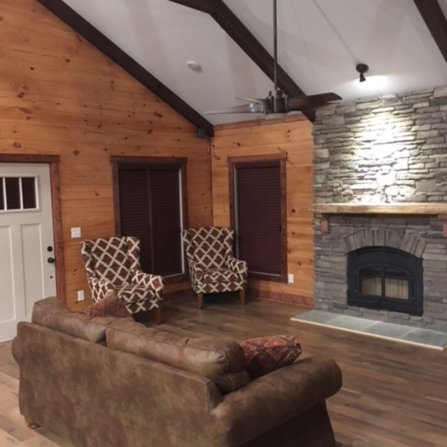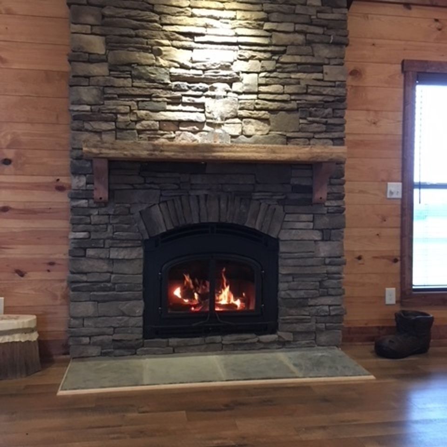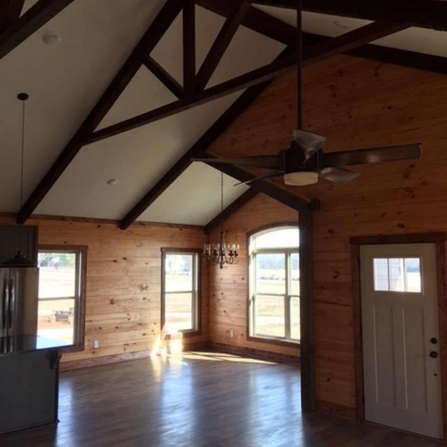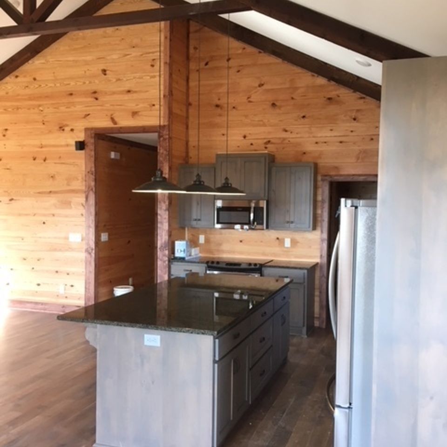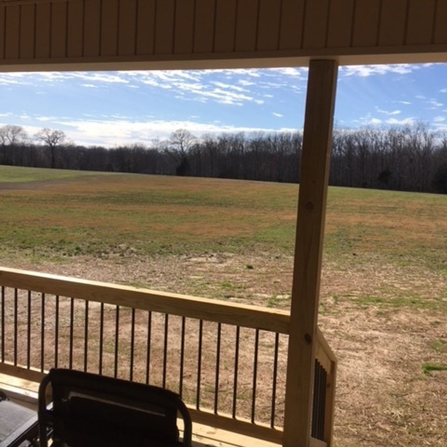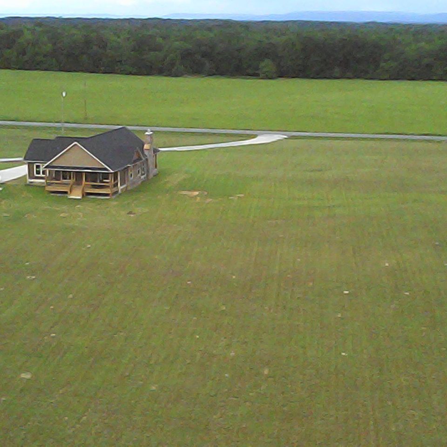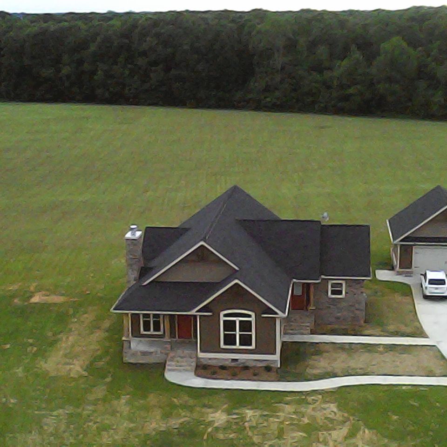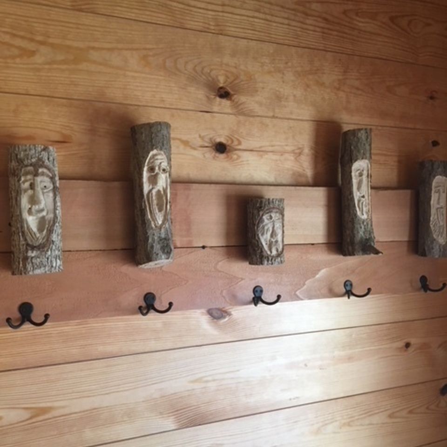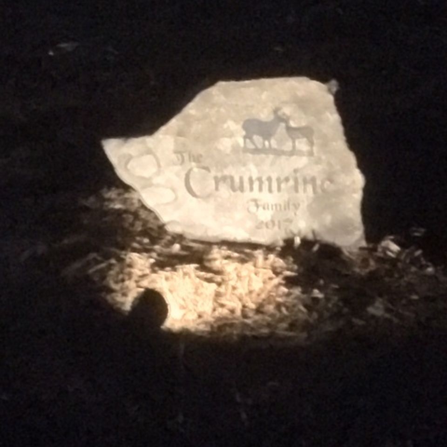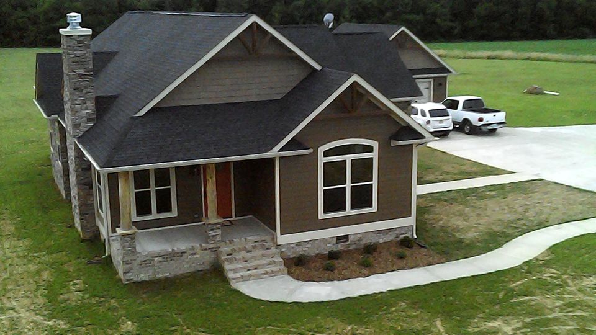
We recently moved into our new house. As you can see from information below, it was a long journey but well worth the effort. We felt that our story is worthy of your publication. We feel this is also a way to honor our architect and builder. This is our story:
After several months on the market, the Crumrine’s sold their Alabama house. The terms of the contract included that the closing and possession of the house must take place within 30 days. That was in April of 2014.
The Crumrine’s wanted to move over the state line into Tennessee. They were looking for a rustic house with 5 to 20 acres of property. By this time, their belongings were in storage units and they located a small rental house while they kept looking for a home. After a year of looking for the perfect house, they decided to just buy 5 – 20 acres and build, preferably a log home. Another year went by and the Crumrine’s found a log home builder they liked. They closed on 10 acres of beautiful property that had lots of wildlife. The log home builder they chose earlier decided to work in a factory and quit building log homes. Mr. Crumrine took a log hunting cabin plan and tried to modify it to meet their needs. The home designed by Mr. Crumrine turned out to be a very deep shot gun house without any character. That is when the Crumrine’s turned to longtime friend and sought-after architect, Edward (Ned) Jones, for advice. Mr. Jones completely redrew the plan adding elements that broke up the long lines which gave the plan so much character. He tried to talk the Crumrine’s out of a log home because of the constant maintenance issues that would arise. The Crumrine’s decided to use a quarter log siding on the exterior of the home for simplicity.
The Crumrine’s took the plan to the appraiser in order to secure a loan. The appraisal came in very low and the Crumrine’s once again had to weigh their options. Ned Jones once again redesigned the home removing one of the three bathrooms and deleting the loft. Mr. Jones also removed the log siding on the exterior and replaced it with a cement siding material. The new exterior siding material would reduce the maintenance of the home and reduce the construction cost. Mr. Jones incorporated stacked stone on the exterior to still allow for the rustic look the Crumrine’s were seeking. After a complete redesign again, the plan was submitted to the appraiser. The appraisal once again came in very low. Another year went by and most of the Crumrine’s belongings were still in storage units. Each time the plan was redrawn, the Crumrine’s would get a builder to price it. They really liked a local builder named Rocky Childers of Childers Construction from Hazel Green, Alabama. They could sense that Mr. Childers shared their vision of a rustic house. After several meetings with Mr. Childers and value engineering, the plan was in place. The Crumrine’s realized that it did not matter if the whole house was constructed of gold, the appraisals were based on comps in the area. In a rural area where very few homes were being built, there were not many comps. The architect, builder, and the Crumrine’s decided to submit an all sheetrock home with very little exterior stacked rock. The Crumrine’s would use funds saved to add the interior wood elements and exterior stacked stone components during construction. The strategy worked! The appraisal and loan were approved.
Construction began in May of 2017, some three years after they sold their home. Mr. Childers exceeded every expectation the Crumrine’s had of the home. The contract with Mr. Childers included a 24 x 24 detached garage. Mr. Childers not only built the detached garage but added brick on the lower areas, eyebrows on the front and back to match their new home. Mr. Childers also suggested using nickel shiplap siding for most of the interior walls. Architect Ned Jones kept the cedar log posts for the home, both elements giving the house a lodge type character.
The open floor plan allows the focal point of the fireplace to be seen from the kitchen and dining areas. The orange and white fabric of the chairs in the great room is also seen as tapestry above the entrance to the main hall. The large kitchen island allows for ample entertainment room as well as space for added seating. It was decided early on to have a solid granite kitchen island countertop. The stove and kitchen sink are located on the outer countertops which allows more room on the island. The builder subcontracted the cabinet work to Kevin Kirkland, a highly sought-after cabinet maker in the Huntsville area. Mr. Kirkland researched the rustic type cabinets the Crumrine’s desired. The cabinet maker incorporated heavy duty hardware and hinge stops into the cabinets. The hinge stops are new to the market and has a patent pending on them currently.
The three bedrooms all have sheetrock walls and ceilings painted a light gray. The spruce trim around the doors and windows allow for the rustic look to continue throughout the bedrooms. The builder chose to incorporate a tile shower in the master bathroom. The river rock flooring and tile walls in the shower also reflects the rustic theme. A large garden tub is nestled under the large frosted window in the master bath. The guest bathroom has an antique telephone table which is utilized as a vanity. A large rock vessel sink sits on the telephone table.
The faucet is oil rubbed bronze giving the area a lodge type setting. The secondary hallway contains an alcove where different art pieces can be displayed. Stacked stone is used in the back of the alcove. The light above throws shadows on the stone and highlights the art piece. The alcove area, with it’s artwork directs the eye away from the breaker box and the return air system in the hall. Ned Jones knew the Crumrine’s would have a large organic garden, so he incorporated a large pantry closet located just outside the kitchen.
At the end of the long main hall is a coat rack of wood spirits carved from wood that came from the property. The hall leads to the back covered deck which allows for beautiful views. The architect and builder designed an
open rail system so that the Crumrine’s could see the wildlife that roams the property year-round. The deck swings and small table areas on the deck add to the comfort of summer evenings.
The builder had the driveway formed in a circle which allows for a grand entrance and future water feature. The lighting, both inside and out, help create the lodge feel of the home. Both Ned Jones and Rocky Childers
realized the fine line between an elegant lodge home and a backwoods cabin. Both architect and builder shared their knowledge and creativeness to make this Southern treasure.
Submitted by:
Barry & Rhonda Crumrine
247 Walker Creek Road
Taft, Tennessee 38488
After several months on the market, the Crumrine’s sold their Alabama house. The terms of the contract included that the closing and possession of the house must take place within 30 days. That was in April of 2014.
The Crumrine’s wanted to move over the state line into Tennessee. They were looking for a rustic house with 5 to 20 acres of property. By this time, their belongings were in storage units and they located a small rental house while they kept looking for a home. After a year of looking for the perfect house, they decided to just buy 5 – 20 acres and build, preferably a log home. Another year went by and the Crumrine’s found a log home builder they liked. They closed on 10 acres of beautiful property that had lots of wildlife. The log home builder they chose earlier decided to work in a factory and quit building log homes. Mr. Crumrine took a log hunting cabin plan and tried to modify it to meet their needs. The home designed by Mr. Crumrine turned out to be a very deep shot gun house without any character. That is when the Crumrine’s turned to longtime friend and sought-after architect, Edward (Ned) Jones, for advice. Mr. Jones completely redrew the plan adding elements that broke up the long lines which gave the plan so much character. He tried to talk the Crumrine’s out of a log home because of the constant maintenance issues that would arise. The Crumrine’s decided to use a quarter log siding on the exterior of the home for simplicity.
The Crumrine’s took the plan to the appraiser in order to secure a loan. The appraisal came in very low and the Crumrine’s once again had to weigh their options. Ned Jones once again redesigned the home removing one of the three bathrooms and deleting the loft. Mr. Jones also removed the log siding on the exterior and replaced it with a cement siding material. The new exterior siding material would reduce the maintenance of the home and reduce the construction cost. Mr. Jones incorporated stacked stone on the exterior to still allow for the rustic look the Crumrine’s were seeking. After a complete redesign again, the plan was submitted to the appraiser. The appraisal once again came in very low. Another year went by and most of the Crumrine’s belongings were still in storage units. Each time the plan was redrawn, the Crumrine’s would get a builder to price it. They really liked a local builder named Rocky Childers of Childers Construction from Hazel Green, Alabama. They could sense that Mr. Childers shared their vision of a rustic house. After several meetings with Mr. Childers and value engineering, the plan was in place. The Crumrine’s realized that it did not matter if the whole house was constructed of gold, the appraisals were based on comps in the area. In a rural area where very few homes were being built, there were not many comps. The architect, builder, and the Crumrine’s decided to submit an all sheetrock home with very little exterior stacked rock. The Crumrine’s would use funds saved to add the interior wood elements and exterior stacked stone components during construction. The strategy worked! The appraisal and loan were approved.
Construction began in May of 2017, some three years after they sold their home. Mr. Childers exceeded every expectation the Crumrine’s had of the home. The contract with Mr. Childers included a 24 x 24 detached garage. Mr. Childers not only built the detached garage but added brick on the lower areas, eyebrows on the front and back to match their new home. Mr. Childers also suggested using nickel shiplap siding for most of the interior walls. Architect Ned Jones kept the cedar log posts for the home, both elements giving the house a lodge type character.
The open floor plan allows the focal point of the fireplace to be seen from the kitchen and dining areas. The orange and white fabric of the chairs in the great room is also seen as tapestry above the entrance to the main hall. The large kitchen island allows for ample entertainment room as well as space for added seating. It was decided early on to have a solid granite kitchen island countertop. The stove and kitchen sink are located on the outer countertops which allows more room on the island. The builder subcontracted the cabinet work to Kevin Kirkland, a highly sought-after cabinet maker in the Huntsville area. Mr. Kirkland researched the rustic type cabinets the Crumrine’s desired. The cabinet maker incorporated heavy duty hardware and hinge stops into the cabinets. The hinge stops are new to the market and has a patent pending on them currently.
The three bedrooms all have sheetrock walls and ceilings painted a light gray. The spruce trim around the doors and windows allow for the rustic look to continue throughout the bedrooms. The builder chose to incorporate a tile shower in the master bathroom. The river rock flooring and tile walls in the shower also reflects the rustic theme. A large garden tub is nestled under the large frosted window in the master bath. The guest bathroom has an antique telephone table which is utilized as a vanity. A large rock vessel sink sits on the telephone table.
The faucet is oil rubbed bronze giving the area a lodge type setting. The secondary hallway contains an alcove where different art pieces can be displayed. Stacked stone is used in the back of the alcove. The light above throws shadows on the stone and highlights the art piece. The alcove area, with it’s artwork directs the eye away from the breaker box and the return air system in the hall. Ned Jones knew the Crumrine’s would have a large organic garden, so he incorporated a large pantry closet located just outside the kitchen.
At the end of the long main hall is a coat rack of wood spirits carved from wood that came from the property. The hall leads to the back covered deck which allows for beautiful views. The architect and builder designed an
open rail system so that the Crumrine’s could see the wildlife that roams the property year-round. The deck swings and small table areas on the deck add to the comfort of summer evenings.
The builder had the driveway formed in a circle which allows for a grand entrance and future water feature. The lighting, both inside and out, help create the lodge feel of the home. Both Ned Jones and Rocky Childers
realized the fine line between an elegant lodge home and a backwoods cabin. Both architect and builder shared their knowledge and creativeness to make this Southern treasure.
Submitted by:
Barry & Rhonda Crumrine
247 Walker Creek Road
Taft, Tennessee 38488

