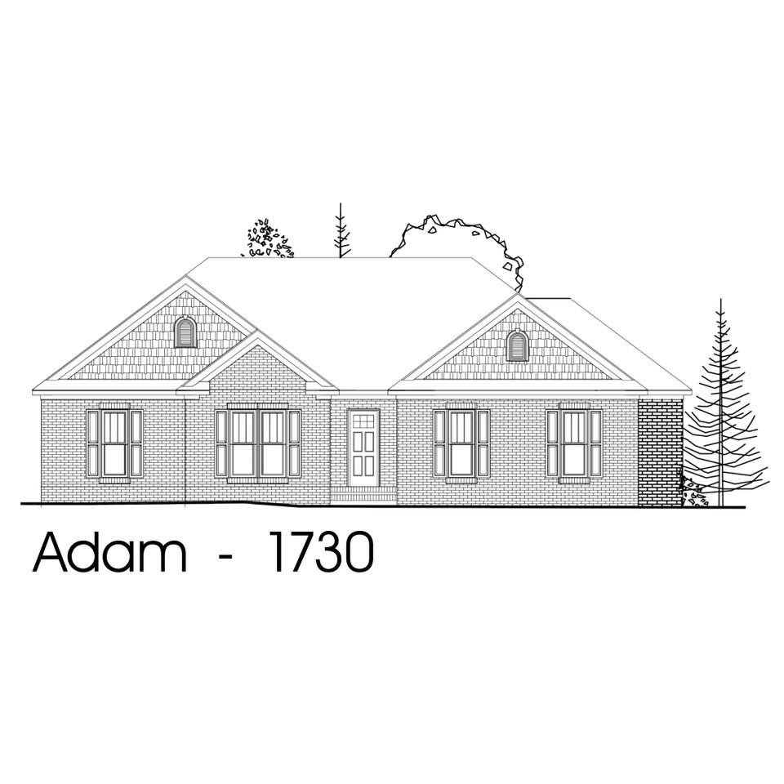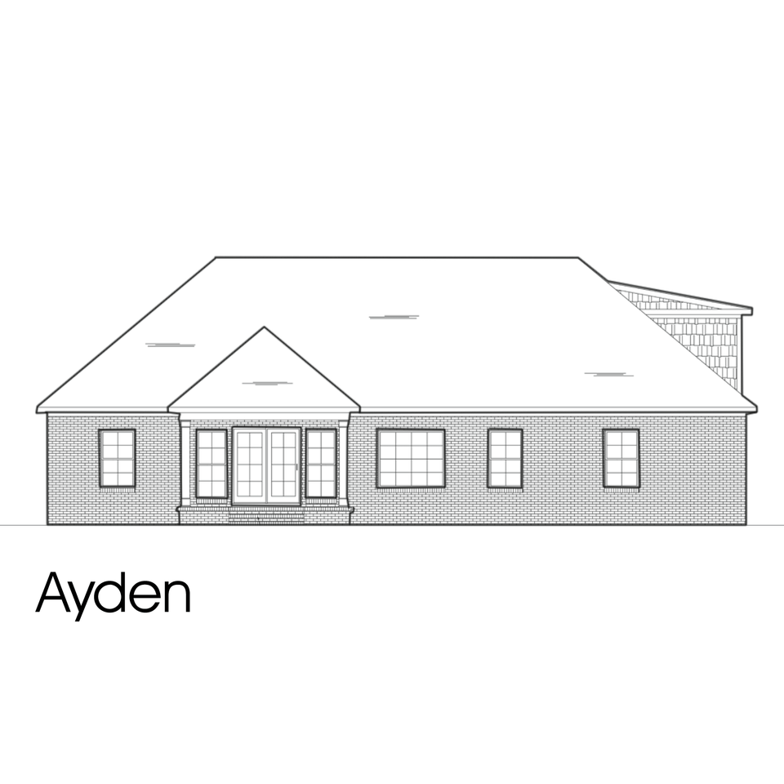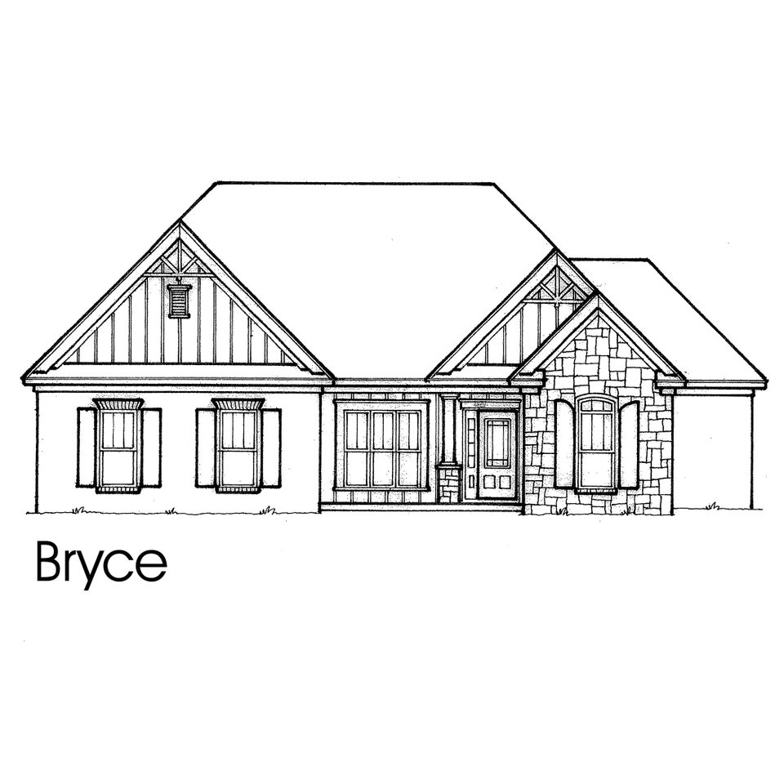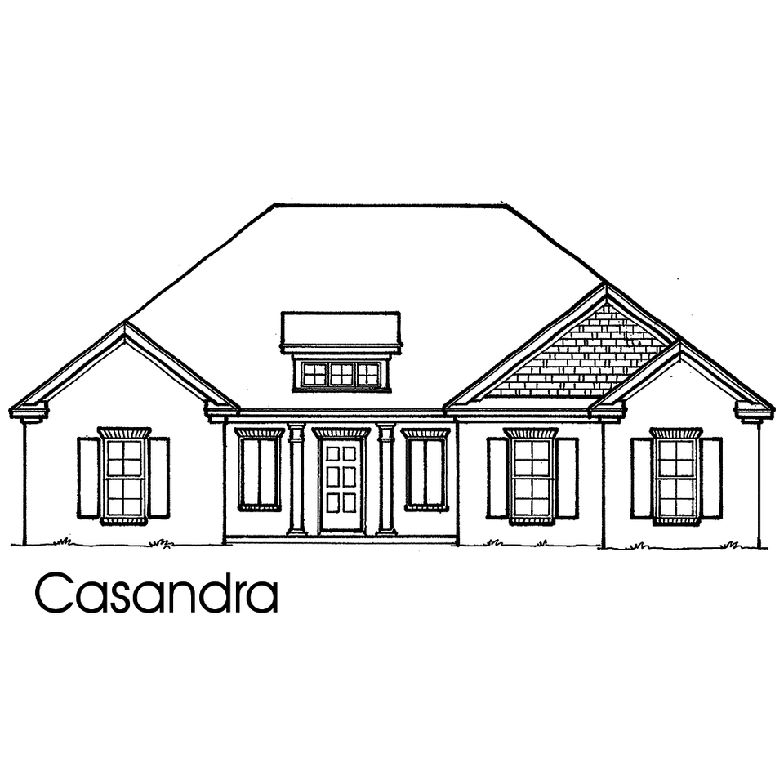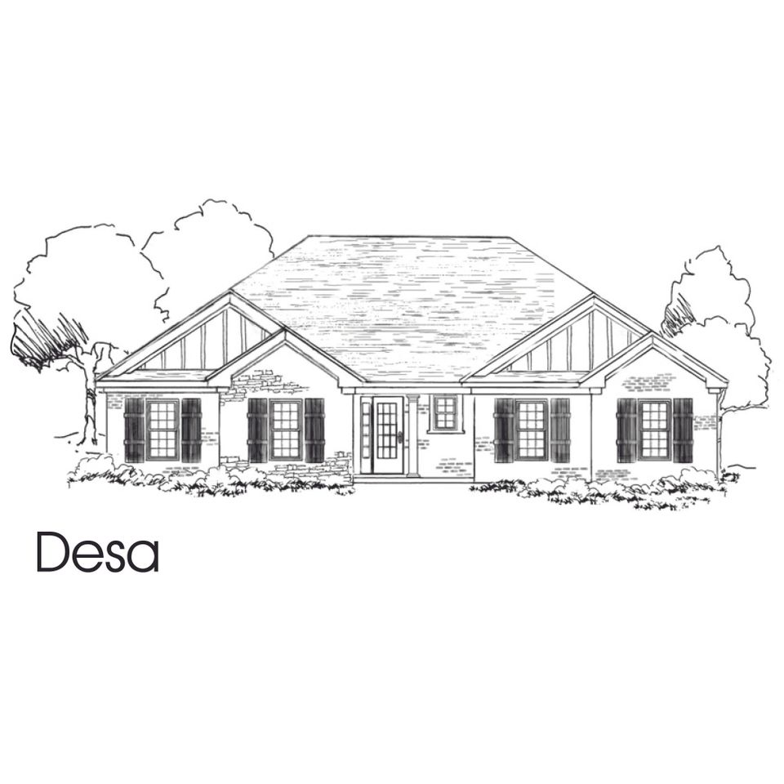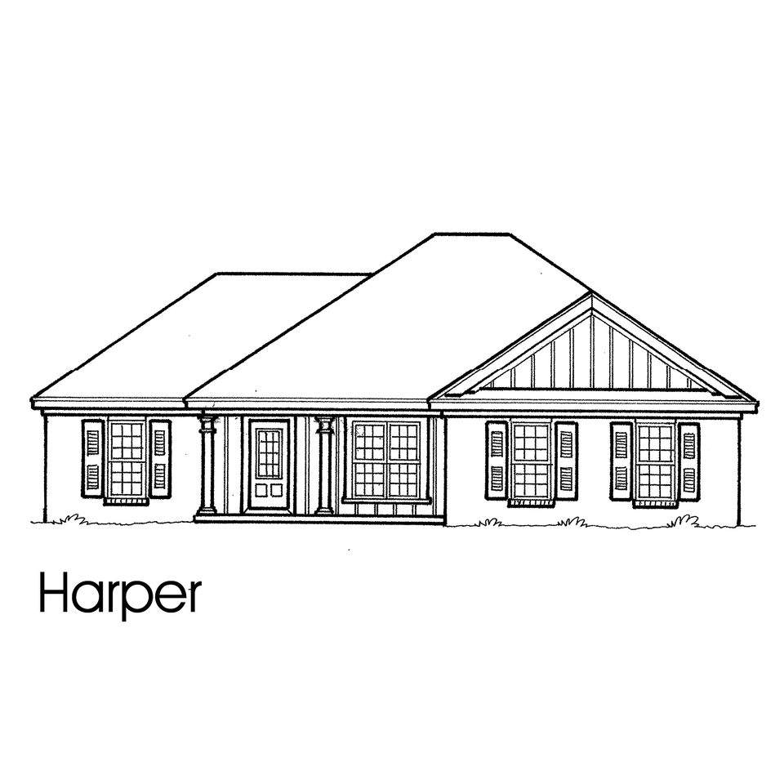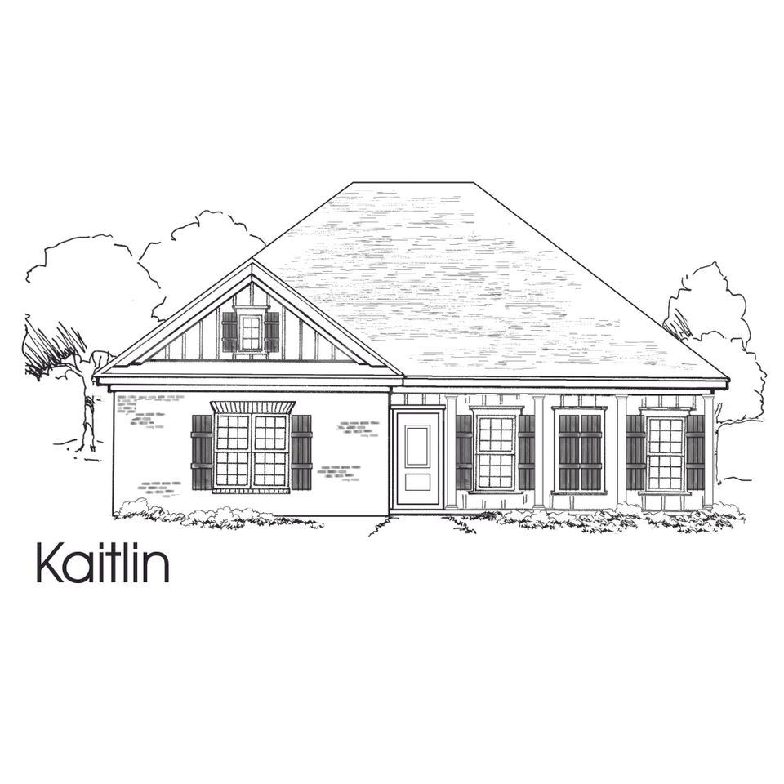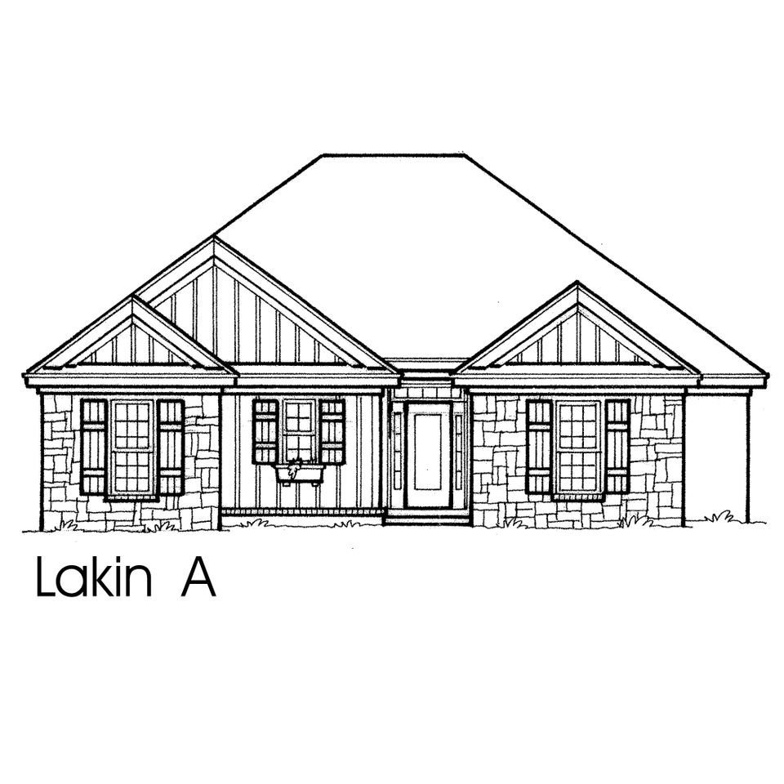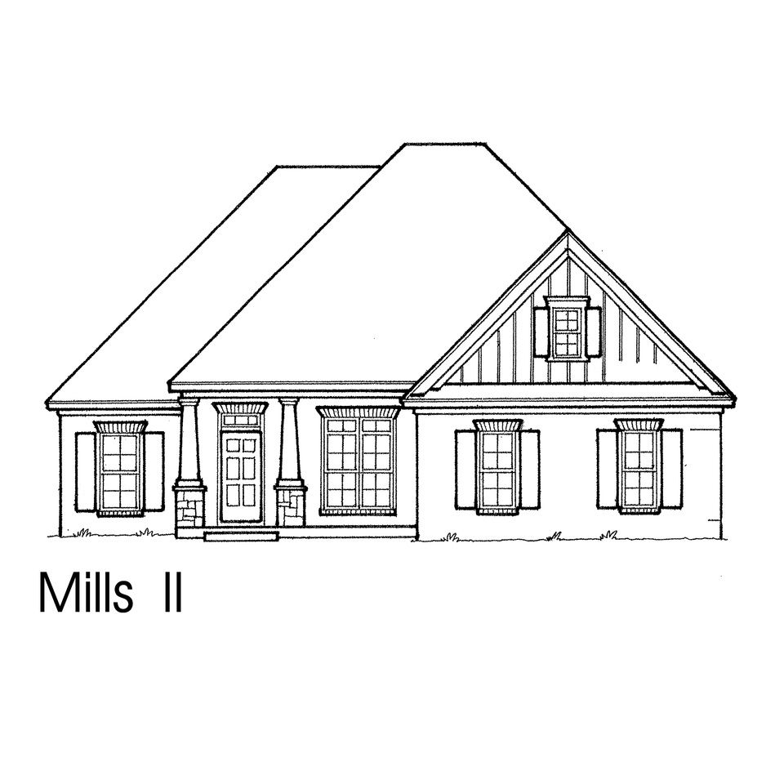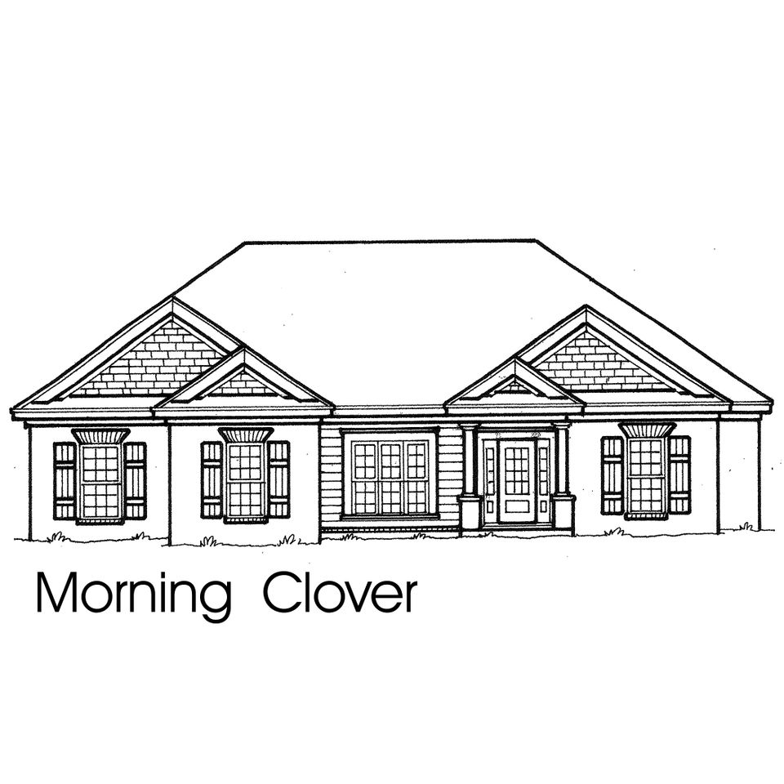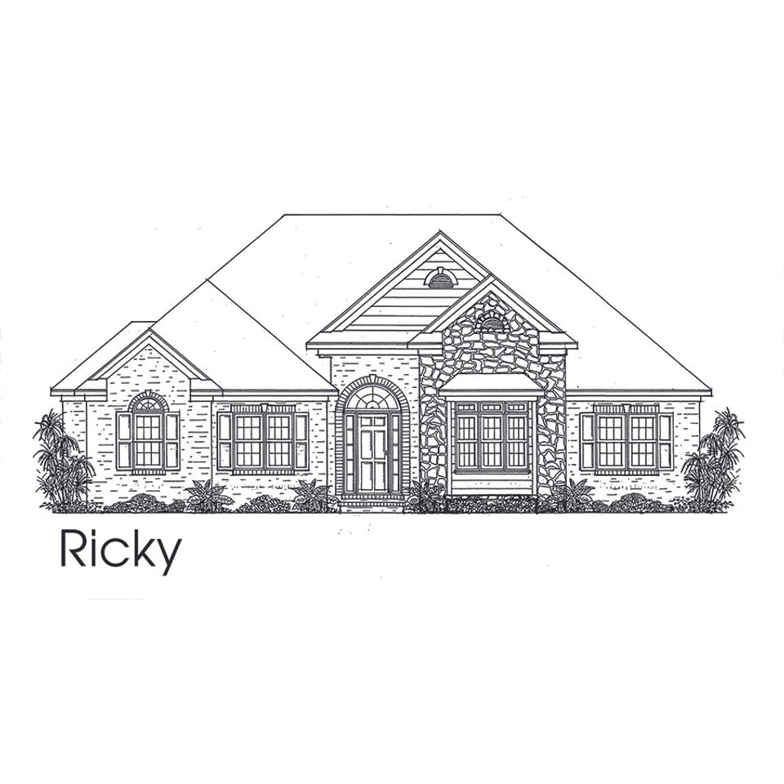Click any home to see floor plans.
All floor plans have the ability to have a front garage entrance
Rocky Childers Construction reserves the right to revise the design and/or specifications as well as price, terms & availability.
All dimensions are approximate.
If you see a house plan online that you like we do have a draftsmen that we use to draw up plans for our customers. Please contact our office if you would like to set up a meeting with the draftsmen.
Rocky Childers Construction reserves the right to revise the design and/or specifications as well as price, terms & availability.
All dimensions are approximate.
If you see a house plan online that you like we do have a draftsmen that we use to draw up plans for our customers. Please contact our office if you would like to set up a meeting with the draftsmen.

